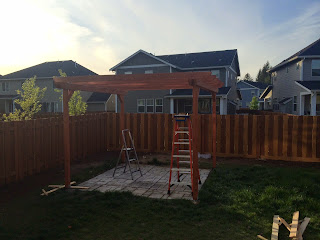The concept. HOA required a 5' setback before approving.
The materials:
8 wooden stakes
landscapers twine
Quickrete concrete mold
32 - 80lb bags of Quickrete
Wheelbarrow
Spade
Shovel
Hoe
Hand shovel
Trowel
Grout float
Level
Chop saw
4 - galvanized post anchors
various 3/8" galvanized lag bolts, washers and nuts
Galvanized deck screws
4 - 4x4x8 cedar posts
10 - 2x6x12 cedar boards
The blank canvas.
Staked off with landscapers twine to mark footings and perimeter lines. I wish I would have thought of spray paint at this point.
First few courses. We were leveling as we went, which added unnecessary fuss time.
Making progress more quickly after leveling the remaining square.
Ready for curing. Poured a few extra pavers with leftover concrete.
The first step in the framing process was to lay out the beams and rafters where we could reach them. This was we were able to mark the positions of each one, rather than having to measure and mark while up on a ladder.
Next we installed the posts, plumbed them and braced them. We chose galvanized adjustable post anchors knowing that the yard was not perfectly level, and knowing we are novice carpenters who might need a way to forgive small mistakes.
temporarily screwed the beams into place.
Angle brackets were installed to brace the walls for shear.
Rafters go up.
Small privacy screen gets installed.
Fine'















No comments:
Post a Comment